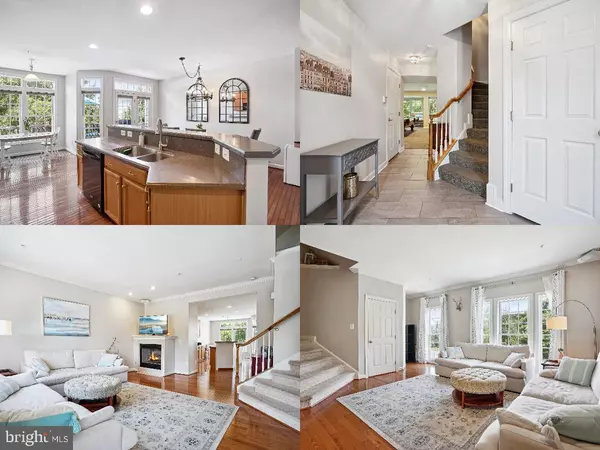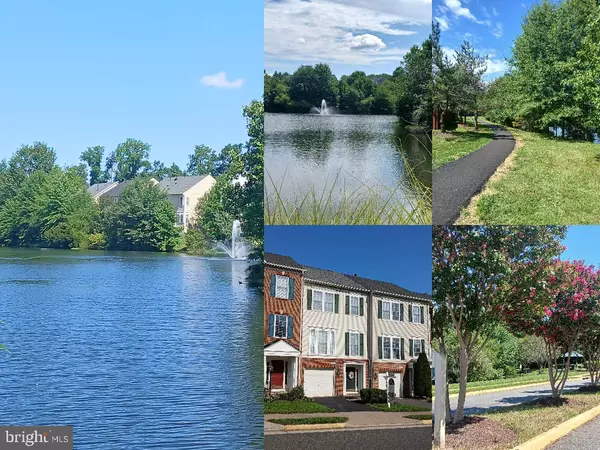UPDATED:
01/16/2025 08:41 PM
Key Details
Property Type Townhouse
Sub Type Interior Row/Townhouse
Listing Status Active
Purchase Type For Sale
Square Footage 2,549 sqft
Price per Sqft $302
Subdivision Buckleys Reserve
MLS Listing ID VAFX2205806
Style Colonial
Bedrooms 4
Full Baths 4
Half Baths 1
HOA Fees $314/qua
HOA Y/N Y
Abv Grd Liv Area 2,549
Originating Board BRIGHT
Year Built 2003
Annual Tax Amount $7,020
Tax Year 2024
Lot Size 1,860 Sqft
Acres 0.04
Property Description
Four Finished Levels offering 2549 Square feet of usable entering and Multi- functioning space .
This Home is a "Diamond of Tranquility " with Endless opportunities for those that work at home and for those that might entertain, this spacious home offers the needed floor separation for all ages .
There are "Multi Purpose" levels -The Lower level and The Top Floor Level both with full baths will grant the owners opportunities for use and décor they haven't even dreamed of . This Stunning home's Main Level Open Concept floor plan and "Multi" functioning gathering area in the Kitchen with it's patio doors to private entertaining deck will provide a serene space for mornings and peaceful evening sunsets .
Lets not forget that Buckley's Reserve has manicured landscaped Pathways around an oasis of a private neighborhood pond .
The Generously Spacious Owners suite and Ensuit with Soaking Tub and double sink vanity has to be seen.
Lets also Note the full walk out lower level takes you to complete privacy . Relax and Take a walk around the Pond or take a moment to sit on the many park bench's and or gazebo.
This Community is a "Diamond of Tranquility" in the heart of Fairfax don't Miss this Opportunity.
Easy Access to Shopping and Entertainment from FairOaks Mall to FairLakes or Centerville . Nearby Whole Foods and Costco there are so many choices. Easy access to main roads, airports ,and public transportation. There are two newer AC -condensing units and and newer roof with architectural 3-deminsional shingles. Ask Listing agent About 2-10 Home Warranty Coverage.
Location
State VA
County Fairfax
Zoning 304
Direction Southeast
Rooms
Other Rooms Living Room, Primary Bedroom, Bedroom 2, Bedroom 3, Bedroom 4, Kitchen, Game Room, Foyer, Breakfast Room, Laundry
Basement Front Entrance, Rear Entrance, Fully Finished
Interior
Interior Features Combination Kitchen/Dining, Primary Bath(s), Floor Plan - Open, Air Filter System, Breakfast Area, Family Room Off Kitchen, Kitchen - Eat-In, Kitchen - Gourmet, Kitchen - Island, Pantry, Recessed Lighting, Bathroom - Tub Shower, Walk-in Closet(s), Window Treatments, Wood Floors
Hot Water Natural Gas
Heating Forced Air
Cooling Central A/C, Heat Pump(s)
Flooring Ceramic Tile, Hardwood, Carpet
Fireplaces Number 1
Fireplaces Type Screen, Gas/Propane, Mantel(s)
Equipment Dishwasher, Exhaust Fan, Icemaker, Microwave, Oven - Double, Oven - Wall, Oven - Self Cleaning, Refrigerator, Washer - Front Loading, Dryer - Front Loading, Dryer - Electric, Disposal, Built-In Microwave, Air Cleaner
Furnishings No
Fireplace Y
Window Features Insulated,Screens,Double Hung,Double Pane,Energy Efficient,Transom
Appliance Dishwasher, Exhaust Fan, Icemaker, Microwave, Oven - Double, Oven - Wall, Oven - Self Cleaning, Refrigerator, Washer - Front Loading, Dryer - Front Loading, Dryer - Electric, Disposal, Built-In Microwave, Air Cleaner
Heat Source Natural Gas, Electric
Laundry Has Laundry, Lower Floor, Washer In Unit, Dryer In Unit
Exterior
Exterior Feature Deck(s), Patio(s)
Parking Features Garage - Front Entry, Garage Door Opener, Inside Access
Garage Spaces 2.0
Utilities Available Electric Available, Natural Gas Available, Phone Available, Sewer Available, Water Available
Amenities Available Common Grounds, Jog/Walk Path
Water Access N
View Panoramic, Other
Roof Type Architectural Shingle
Accessibility 2+ Access Exits, 32\"+ wide Doors, 36\"+ wide Halls, >84\" Garage Door, Doors - Swing In, Low Pile Carpeting
Porch Deck(s), Patio(s)
Road Frontage HOA, Private
Attached Garage 1
Total Parking Spaces 2
Garage Y
Building
Lot Description Backs to Trees, Backs - Open Common Area, No Thru Street, Pond, Private, Rear Yard
Story 4
Foundation Slab, Permanent, Concrete Perimeter
Sewer Public Sewer
Water Public
Architectural Style Colonial
Level or Stories 4
Additional Building Above Grade
Structure Type 9'+ Ceilings,Dry Wall,High
New Construction N
Schools
Elementary Schools Eagle View
Middle Schools Katherine Johnson
High Schools Fairfax
School District Fairfax County Public Schools
Others
Pets Allowed Y
HOA Fee Include Common Area Maintenance,Management,Snow Removal,Trash
Senior Community No
Tax ID 0554 17 0185
Ownership Fee Simple
SqFt Source Estimated
Security Features Main Entrance Lock,Smoke Detector,Sprinkler System - Indoor,Window Grills
Acceptable Financing Conventional, Cash, VA, FHA
Horse Property N
Listing Terms Conventional, Cash, VA, FHA
Financing Conventional,Cash,VA,FHA
Special Listing Condition Standard
Pets Allowed No Pet Restrictions

"Jon's passion for real estate and his love for Virginia are a perfect match. He has made it his mission to help local residents sell their homes quickly and at the best possible prices. Equally, he takes immense pride in assisting homebuyers in finding their perfect piece of paradise in Virginia."
GET MORE INFORMATION
- Oakton, VA Homes For Sale
- Newington Forest, VA Homes For Sale
- Landmark, VA Homes For Sale
- South Riding, VA Homes For Sale
- Fairfax Station, VA Homes For Sale
- Merrifield, VA Homes For Sale
- Ashburn, VA Homes For Sale
- Falls Church, VA Homes For Sale
- Fairfax County, VA Homes For Sale
- Reston, VA Homes For Sale
- Mclean, VA Homes For Sale
- Leesburg, VA Homes For Sale
- Woodbridge, VA Homes For Sale
- Vienna, VA Homes For Sale
- Wolf Trap, VA Homes For Sale




