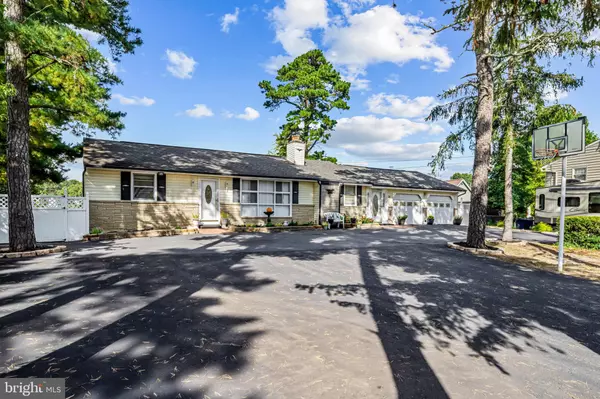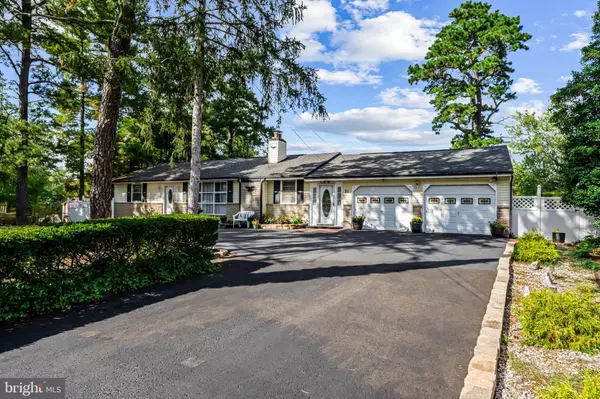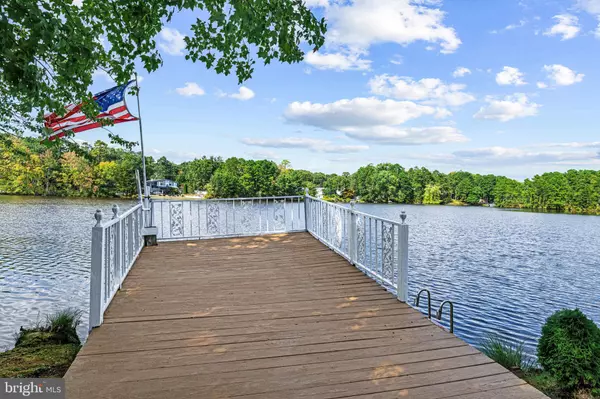UPDATED:
01/11/2025 06:09 AM
Key Details
Property Type Single Family Home
Sub Type Detached
Listing Status Pending
Purchase Type For Sale
Square Footage 1,804 sqft
Price per Sqft $238
Subdivision Country Lakes
MLS Listing ID NJBL2074154
Style Ranch/Rambler,A-Frame
Bedrooms 4
Full Baths 3
Half Baths 1
HOA Y/N N
Abv Grd Liv Area 1,804
Originating Board BRIGHT
Year Built 1971
Annual Tax Amount $7,368
Tax Year 2024
Lot Size 0.275 Acres
Acres 0.28
Lot Dimensions 80.00 x 150.00
Property Description
Inside, you'll find a spacious layout perfect for gatherings or relaxing by the water. The in-law suite, complete with its own private entrance, full kitchen, and bathroom, is ideal for multiple generations or guests seeking extra privacy. With the lake at your doorstep, enjoy activities like kayaking, fishing, and paddleboarding, or simply take in the tranquil views from your backyard.
The location couldn't be more ideal—close to McGuire Air Force Base, shopping, major highways, and just a short drive to the beach. This is truly a rare find that blends comfort, convenience, and lakeside charm! Don't miss your chance to make it yours.
Location
State NJ
County Burlington
Area Pemberton Twp (20329)
Zoning RESIDENTIAL
Rooms
Basement Fully Finished
Main Level Bedrooms 3
Interior
Interior Features 2nd Kitchen, Attic/House Fan, Bathroom - Jetted Tub, Bathroom - Walk-In Shower, Ceiling Fan(s), Family Room Off Kitchen, Kitchen - Island, Walk-in Closet(s), Wood Floors, Bathroom - Tub Shower
Hot Water Electric
Heating Central
Cooling Attic Fan, Central A/C
Flooring Ceramic Tile, Hardwood
Fireplaces Number 2
Fireplaces Type Wood, Brick, Fireplace - Glass Doors
Inclusions Refrigerators, Stoves, Range, Garbage Dispenser, Humidifier, Shed, and Sump Pumps
Equipment Built-In Range, Disposal, Energy Efficient Appliances, Extra Refrigerator/Freezer, Icemaker, Oven - Self Cleaning, Refrigerator, Stainless Steel Appliances, Water Conditioner - Owned, Water Heater
Fireplace Y
Window Features Screens
Appliance Built-In Range, Disposal, Energy Efficient Appliances, Extra Refrigerator/Freezer, Icemaker, Oven - Self Cleaning, Refrigerator, Stainless Steel Appliances, Water Conditioner - Owned, Water Heater
Heat Source Oil
Exterior
Exterior Feature Deck(s), Patio(s), Porch(es)
Parking Features Garage - Front Entry, Garage - Side Entry, Garage Door Opener, Oversized
Garage Spaces 10.0
Fence Chain Link, Vinyl
Utilities Available None
Waterfront Description Sandy Beach,Private Dock Site,Boat/Launch Ramp - Private
Water Access Y
Water Access Desc Boat - Non Powered Only,Canoe/Kayak,Fishing Allowed,Private Access,Swimming Allowed
View Lake
Roof Type Architectural Shingle
Street Surface Black Top
Accessibility 2+ Access Exits
Porch Deck(s), Patio(s), Porch(es)
Road Frontage Boro/Township
Attached Garage 2
Total Parking Spaces 10
Garage Y
Building
Lot Description Rear Yard, Landscaping, Fishing Available
Story 1
Foundation Block
Sewer Public Sewer
Water Well
Architectural Style Ranch/Rambler, A-Frame
Level or Stories 1
Additional Building Above Grade, Below Grade
Structure Type Dry Wall
New Construction N
Schools
Elementary Schools Pemberton Early Childhood School
Middle Schools Helen A. Fort M.S.
High Schools Pemberton Twp. H.S.
School District Pemberton Township Schools
Others
Pets Allowed Y
Senior Community No
Tax ID 29-00606-00012
Ownership Fee Simple
SqFt Source Assessor
Acceptable Financing Cash, Conventional, FHA, VA
Horse Property N
Listing Terms Cash, Conventional, FHA, VA
Financing Cash,Conventional,FHA,VA
Special Listing Condition Standard
Pets Allowed No Pet Restrictions

"Jon's passion for real estate and his love for Virginia are a perfect match. He has made it his mission to help local residents sell their homes quickly and at the best possible prices. Equally, he takes immense pride in assisting homebuyers in finding their perfect piece of paradise in Virginia."
GET MORE INFORMATION
- Oakton, VA Homes For Sale
- Newington Forest, VA Homes For Sale
- Landmark, VA Homes For Sale
- South Riding, VA Homes For Sale
- Fairfax Station, VA Homes For Sale
- Merrifield, VA Homes For Sale
- Ashburn, VA Homes For Sale
- Falls Church, VA Homes For Sale
- Fairfax County, VA Homes For Sale
- Reston, VA Homes For Sale
- Mclean, VA Homes For Sale
- Leesburg, VA Homes For Sale
- Woodbridge, VA Homes For Sale
- Vienna, VA Homes For Sale
- Wolf Trap, VA Homes For Sale




