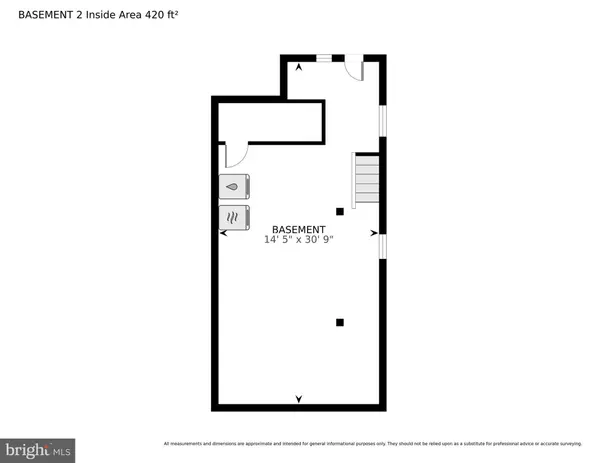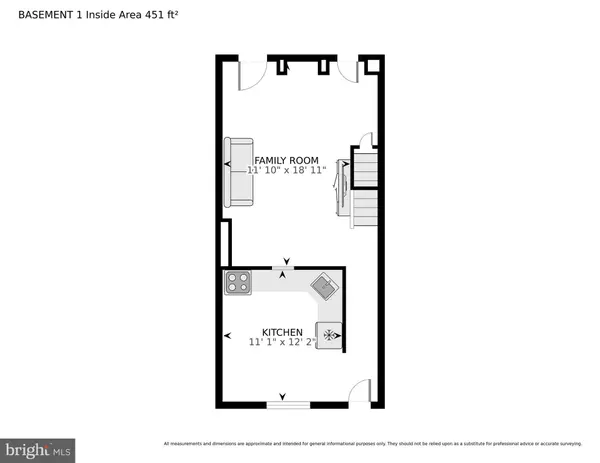
UPDATED:
11/21/2024 08:35 PM
Key Details
Property Type Townhouse
Sub Type End of Row/Townhouse
Listing Status Pending
Purchase Type For Sale
Square Footage 1,904 sqft
Price per Sqft $656
Subdivision Georgetown
MLS Listing ID DCDC2163240
Style Traditional
Bedrooms 2
Full Baths 2
HOA Y/N N
Abv Grd Liv Area 1,496
Originating Board BRIGHT
Year Built 1900
Annual Tax Amount $9,567
Tax Year 2023
Lot Size 1,058 Sqft
Acres 0.02
Property Description
Location
State DC
County Washington
Zoning RESIDENTIAL
Direction North
Rooms
Basement Partial, Unfinished
Interior
Interior Features Ceiling Fan(s), Combination Kitchen/Dining, Family Room Off Kitchen, Floor Plan - Traditional, Kitchen - Eat-In, Wood Floors, Window Treatments
Hot Water Natural Gas
Heating Forced Air
Cooling Central A/C
Flooring Wood
Fireplaces Number 1
Fireplaces Type Wood
Equipment Dryer, Washer, Microwave, Water Heater, Dishwasher, Disposal, Oven/Range - Electric, Humidifier, Refrigerator
Fireplace Y
Window Features Wood Frame
Appliance Dryer, Washer, Microwave, Water Heater, Dishwasher, Disposal, Oven/Range - Electric, Humidifier, Refrigerator
Heat Source Natural Gas
Laundry Basement
Exterior
Exterior Feature Deck(s), Patio(s), Enclosed
Fence Privacy, Rear
Utilities Available Sewer Available, Water Available
Waterfront N
Water Access N
View City
Accessibility None
Porch Deck(s), Patio(s), Enclosed
Road Frontage Public
Garage N
Building
Lot Description Rear Yard
Story 4
Foundation Brick/Mortar
Sewer Public Sewer
Water Public
Architectural Style Traditional
Level or Stories 4
Additional Building Above Grade, Below Grade
New Construction N
Schools
School District District Of Columbia Public Schools
Others
Senior Community No
Tax ID 1210//0201
Ownership Fee Simple
SqFt Source Assessor
Security Features Smoke Detector,Window Grills,Main Entrance Lock
Acceptable Financing Cash, Conventional
Horse Property N
Listing Terms Cash, Conventional
Financing Cash,Conventional
Special Listing Condition Standard


"Jon's passion for real estate and his love for Virginia are a perfect match. He has made it his mission to help local residents sell their homes quickly and at the best possible prices. Equally, he takes immense pride in assisting homebuyers in finding their perfect piece of paradise in Virginia."
GET MORE INFORMATION
- Oakton, VA Homes For Sale
- Newington Forest, VA Homes For Sale
- Landmark, VA Homes For Sale
- South Riding, VA Homes For Sale
- Fairfax Station, VA Homes For Sale
- Merrifield, VA Homes For Sale
- Ashburn, VA Homes For Sale
- Falls Church, VA Homes For Sale
- Fairfax County, VA Homes For Sale
- Reston, VA Homes For Sale
- Mclean, VA Homes For Sale
- Leesburg, VA Homes For Sale
- Woodbridge, VA Homes For Sale
- Vienna, VA Homes For Sale
- Wolf Trap, VA Homes For Sale




