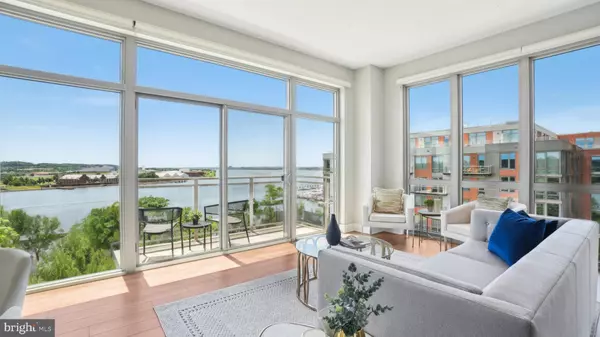
UPDATED:
10/15/2024 08:19 PM
Key Details
Property Type Condo
Sub Type Condo/Co-op
Listing Status Active
Purchase Type For Sale
Square Footage 1,224 sqft
Price per Sqft $1,142
Subdivision Sw Waterfront
MLS Listing ID DCDC2162608
Style Contemporary
Bedrooms 2
Full Baths 2
Half Baths 1
Condo Fees $1,149/mo
HOA Y/N N
Abv Grd Liv Area 1,224
Originating Board BRIGHT
Year Built 2020
Annual Tax Amount $10,233
Tax Year 2023
Property Description
This condo has undergone a luxurious renovation, featuring a spa-styled bathroom and opulent California walk-in closets. The bathroom has been transformed into a serene oasis, boasting high-end fixtures, a deep soaking tub, and elegant tiling for a tranquil retreat. The California walk-in closet has been meticulously designed with custom shelving, drawers, and ample space for all your wardrobe needs, providing a touch of sophistication and functionality. This renovation elevates the living experience, seamlessly blending comfort and style in every detail.
The building offers an array of amenities, including 24-hour monitoring, a rooftop community room, and a sky terrace boasting mesmerizing river views. Delight in outdoor gatherings around 2 firepits, 3 dining pergolas, and gas grills. Storage for bikes and kayaks, a pet spa, 2 electric car charging stations, and remote concierge services add to the allure of this exceptional residence.
Commute hassle-free with Bus 74 stopping in front of the building, whisking you to the Waterfront & L'Enfant Plaza Metro Stations for easy METRO access.
This award-winning community ("2021 Best Washington/Baltimore High-Rise Condominium Community") is nestled between National Park Land and the river, with a bike path and beautification plan currently in progress.
Additional perks include a reserved parking spot valued at $45k and secure private storage on the same floor valued at $15k. Indulge in luxury waterfront living in the heart of DC.
Location
State DC
County Washington
Zoning WATERFRONT
Direction North
Rooms
Basement Other
Main Level Bedrooms 2
Interior
Interior Features Floor Plan - Open, Kitchen - Gourmet, Wood Floors, Kitchen - Island, Primary Bath(s), Primary Bedroom - Ocean Front, Recessed Lighting, Bathroom - Soaking Tub, Walk-in Closet(s), Window Treatments
Hot Water Natural Gas
Heating Other
Cooling Central A/C
Flooring Ceramic Tile, Wood
Equipment Built-In Microwave, Dishwasher, Disposal, Dryer - Front Loading, Energy Efficient Appliances, Oven/Range - Gas, Washer - Front Loading, Refrigerator, Freezer
Furnishings No
Fireplace N
Appliance Built-In Microwave, Dishwasher, Disposal, Dryer - Front Loading, Energy Efficient Appliances, Oven/Range - Gas, Washer - Front Loading, Refrigerator, Freezer
Heat Source Electric
Laundry Washer In Unit, Dryer In Unit
Exterior
Garage Underground, Garage Door Opener
Garage Spaces 1.0
Parking On Site 1
Amenities Available Concierge, Elevator, Security, Party Room
Waterfront Y
Waterfront Description Park
Water Access N
View River, Water, Panoramic
Roof Type Concrete
Accessibility Elevator
Parking Type Parking Garage
Total Parking Spaces 1
Garage Y
Building
Lot Description Backs - Parkland, Corner
Story 1
Unit Features Hi-Rise 9+ Floors
Sewer Public Sewer
Water Public
Architectural Style Contemporary
Level or Stories 1
Additional Building Above Grade, Below Grade
Structure Type 9'+ Ceilings
New Construction Y
Schools
School District District Of Columbia Public Schools
Others
Pets Allowed Y
HOA Fee Include Common Area Maintenance,Ext Bldg Maint,Gas,Insurance,Management,Sewer,Snow Removal,Trash,Lawn Maintenance,Pest Control
Senior Community No
Tax ID 0667/S/2101
Ownership Condominium
Security Features 24 hour security,Exterior Cameras,Fire Detection System,Security System,Smoke Detector,Sprinkler System - Indoor,Monitored,Main Entrance Lock
Acceptable Financing Cash, Conventional, FHA, VA
Horse Property N
Listing Terms Cash, Conventional, FHA, VA
Financing Cash,Conventional,FHA,VA
Special Listing Condition Standard
Pets Description Cats OK, Dogs OK, Number Limit


"Jon's passion for real estate and his love for Virginia are a perfect match. He has made it his mission to help local residents sell their homes quickly and at the best possible prices. Equally, he takes immense pride in assisting homebuyers in finding their perfect piece of paradise in Virginia."
GET MORE INFORMATION
- Oakton, VA Homes For Sale
- Newington Forest, VA Homes For Sale
- Landmark, VA Homes For Sale
- South Riding, VA Homes For Sale
- Fairfax Station, VA Homes For Sale
- Merrifield, VA Homes For Sale
- Ashburn, VA Homes For Sale
- Falls Church, VA Homes For Sale
- Fairfax County, VA Homes For Sale
- Reston, VA Homes For Sale
- Mclean, VA Homes For Sale
- Leesburg, VA Homes For Sale
- Woodbridge, VA Homes For Sale
- Vienna, VA Homes For Sale
- Wolf Trap, VA Homes For Sale




