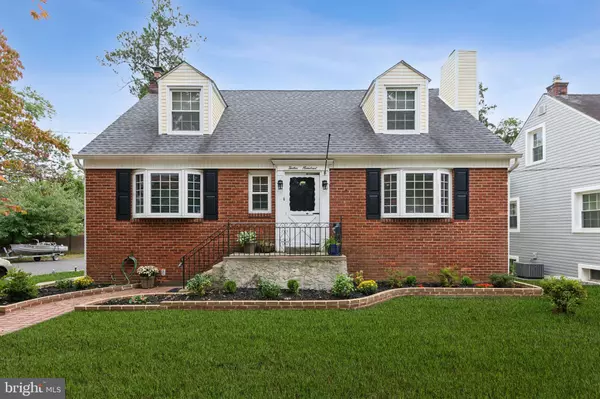
UPDATED:
10/24/2024 12:01 AM
Key Details
Property Type Single Family Home
Sub Type Detached
Listing Status Active
Purchase Type For Sale
Square Footage 1,646 sqft
Price per Sqft $291
Subdivision None Available
MLS Listing ID NJCD2076822
Style Cape Cod
Bedrooms 4
Full Baths 2
HOA Y/N N
Abv Grd Liv Area 1,646
Originating Board BRIGHT
Year Built 1950
Annual Tax Amount $8,489
Tax Year 2023
Lot Size 7,501 Sqft
Acres 0.17
Lot Dimensions 50.00 x 150.00
Property Description
On the main floor, you’ll find two spacious bedrooms and a full, updated bathroom, along with an 25 X 13 foot family room that opens onto a beautiful 14 by 25 foot deck with solar lights—perfect for entertaining or relaxing. There are hardwood floors through out the first level including two gas fireplaces. Upstairs, there are two more bedrooms, offering plenty of room for family or guests.
The home also features a partially finished basement with a large cedar closet, full bathroom and access to the garage. Moreover there is a spacious 18 x 18 room that could be used as a game room and an additional 10 x7 office. There are two french drains on this level; one protecting the basement areas and the second protecting the garage.
The large, corner lot provides a generous backyard complete with a beautiful large 24 x 12 shed with shelving that is only 2 years old, ideal for storage or hobbies. The flower beds include an irrigation hose to keep your flowers blooming. Recent updates include a roof that is 5 years old and siding that is just 1 year old.
Location
State NJ
County Camden
Area Haddon Heights Boro (20418)
Zoning RES
Rooms
Other Rooms Living Room, Dining Room, Primary Bedroom, Bedroom 2, Bedroom 3, Bedroom 4, Kitchen, Game Room, Family Room, Bathroom 1, Bathroom 2
Basement Full, Partially Finished
Main Level Bedrooms 4
Interior
Interior Features Ceiling Fan(s)
Hot Water Natural Gas
Heating Forced Air
Cooling Central A/C
Flooring Wood, Vinyl, Tile/Brick, Carpet
Fireplaces Number 2
Inclusions Refrigerator, Range, Dishwasher, Washer and Dryer
Fireplace Y
Window Features Bay/Bow,Replacement
Heat Source Natural Gas
Laundry Basement
Exterior
Garage Inside Access, Garage Door Opener
Garage Spaces 1.0
Waterfront N
Water Access N
Roof Type Pitched,Shingle
Street Surface Access - On Grade,Black Top
Accessibility None
Attached Garage 1
Total Parking Spaces 1
Garage Y
Building
Lot Description Corner, Level, Front Yard, Rear Yard
Story 2
Foundation Brick/Mortar
Sewer Public Sewer
Water Public
Architectural Style Cape Cod
Level or Stories 2
Additional Building Above Grade, Below Grade
New Construction N
Schools
School District Haddon Heights Schools
Others
Senior Community No
Tax ID 18-00077-00005
Ownership Fee Simple
SqFt Source Assessor
Security Features Smoke Detector,Carbon Monoxide Detector(s)
Acceptable Financing Cash, Conventional, FHA
Listing Terms Cash, Conventional, FHA
Financing Cash,Conventional,FHA
Special Listing Condition Standard


"Jon's passion for real estate and his love for Virginia are a perfect match. He has made it his mission to help local residents sell their homes quickly and at the best possible prices. Equally, he takes immense pride in assisting homebuyers in finding their perfect piece of paradise in Virginia."
GET MORE INFORMATION
- Oakton, VA Homes For Sale
- Newington Forest, VA Homes For Sale
- Landmark, VA Homes For Sale
- South Riding, VA Homes For Sale
- Fairfax Station, VA Homes For Sale
- Merrifield, VA Homes For Sale
- Ashburn, VA Homes For Sale
- Falls Church, VA Homes For Sale
- Fairfax County, VA Homes For Sale
- Reston, VA Homes For Sale
- Mclean, VA Homes For Sale
- Leesburg, VA Homes For Sale
- Woodbridge, VA Homes For Sale
- Vienna, VA Homes For Sale
- Wolf Trap, VA Homes For Sale




