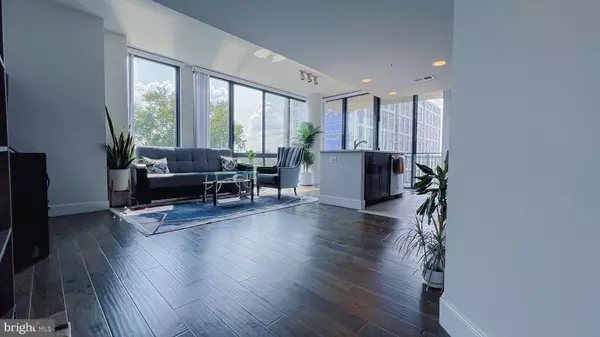
UPDATED:
10/09/2024 07:21 PM
Key Details
Property Type Condo
Sub Type Condo/Co-op
Listing Status Active
Purchase Type For Sale
Square Footage 970 sqft
Price per Sqft $840
Subdivision Eckington
MLS Listing ID DCDC2155340
Style Bi-level
Bedrooms 2
Full Baths 2
Condo Fees $774/mo
HOA Y/N N
Abv Grd Liv Area 970
Originating Board BRIGHT
Year Built 2019
Annual Tax Amount $5,674
Tax Year 2023
Property Description
Location
State DC
County Washington
Zoning R
Direction Northeast
Rooms
Main Level Bedrooms 2
Interior
Interior Features Breakfast Area, Combination Dining/Living, Combination Kitchen/Dining, Elevator, Floor Plan - Open, Bathroom - Tub Shower, Wood Floors
Hot Water Natural Gas
Heating Heat Pump - Gas BackUp
Cooling Central A/C
Flooring Ceramic Tile, Hardwood
Inclusions All Appliances, light fixtures , etc....
Equipment Built-In Microwave, Built-In Range, Cooktop, Dishwasher, Disposal, Dryer - Electric, Dryer - Front Loading, ENERGY STAR Clothes Washer, Icemaker, Oven - Self Cleaning, Refrigerator, Stainless Steel Appliances, Washer - Front Loading, Water Dispenser
Furnishings Yes
Fireplace N
Window Features Energy Efficient,Storm
Appliance Built-In Microwave, Built-In Range, Cooktop, Dishwasher, Disposal, Dryer - Electric, Dryer - Front Loading, ENERGY STAR Clothes Washer, Icemaker, Oven - Self Cleaning, Refrigerator, Stainless Steel Appliances, Washer - Front Loading, Water Dispenser
Heat Source Natural Gas
Laundry Has Laundry, Dryer In Unit
Exterior
Exterior Feature Balcony
Garage Covered Parking, Inside Access
Garage Spaces 50.0
Parking On Site 1
Utilities Available Cable TV Available, Electric Available, Natural Gas Available, Sewer Available, Water Available
Amenities Available Bar/Lounge, Club House, Common Grounds, Concierge, Elevator, Exercise Room, Extra Storage, Fax/Copying, Game Room
Waterfront N
Water Access N
View Other
Roof Type Concrete
Accessibility Doors - Swing In, Elevator
Porch Balcony
Total Parking Spaces 50
Garage Y
Building
Lot Description Interior, Private
Story 6
Unit Features Hi-Rise 9+ Floors
Foundation Concrete Perimeter
Sewer Public Septic, Public Sewer
Water Public
Architectural Style Bi-level
Level or Stories 6
Additional Building Above Grade, Below Grade
Structure Type Dry Wall,High
New Construction N
Schools
High Schools Dunbar Senior
School District District Of Columbia Public Schools
Others
Pets Allowed Y
HOA Fee Include All Ground Fee,Common Area Maintenance,Gas,Heat,Lawn Care Rear,Health Club,Management,Parking Fee,Pest Control,Sewer,Snow Removal,Trash,Water
Senior Community No
Tax ID 3516//2071
Ownership Condominium
Acceptable Financing FHA, Conventional, Cash, Negotiable
Horse Property N
Listing Terms FHA, Conventional, Cash, Negotiable
Financing FHA,Conventional,Cash,Negotiable
Special Listing Condition Standard
Pets Description Dogs OK, Cats OK


"Jon's passion for real estate and his love for Virginia are a perfect match. He has made it his mission to help local residents sell their homes quickly and at the best possible prices. Equally, he takes immense pride in assisting homebuyers in finding their perfect piece of paradise in Virginia."
GET MORE INFORMATION
- Oakton, VA Homes For Sale
- Newington Forest, VA Homes For Sale
- Landmark, VA Homes For Sale
- South Riding, VA Homes For Sale
- Fairfax Station, VA Homes For Sale
- Merrifield, VA Homes For Sale
- Ashburn, VA Homes For Sale
- Falls Church, VA Homes For Sale
- Fairfax County, VA Homes For Sale
- Reston, VA Homes For Sale
- Mclean, VA Homes For Sale
- Leesburg, VA Homes For Sale
- Woodbridge, VA Homes For Sale
- Vienna, VA Homes For Sale
- Wolf Trap, VA Homes For Sale




