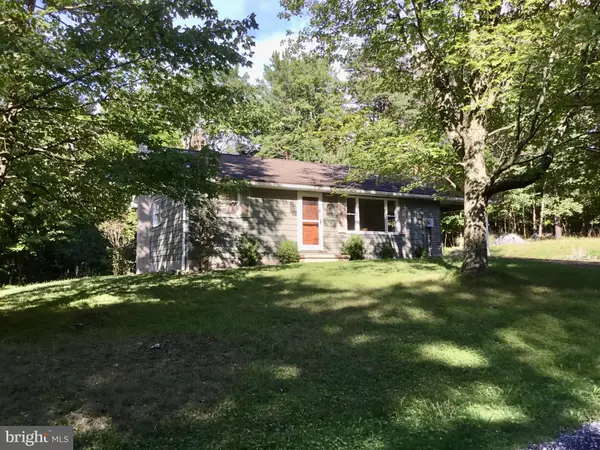UPDATED:
11/19/2024 06:58 PM
Key Details
Property Type Single Family Home
Sub Type Detached
Listing Status Active
Purchase Type For Sale
Square Footage 1,266 sqft
Price per Sqft $177
Subdivision None Available
MLS Listing ID PAHU2023154
Style Ranch/Rambler
Bedrooms 1
Full Baths 1
HOA Y/N N
Abv Grd Liv Area 768
Originating Board BRIGHT
Year Built 1977
Annual Tax Amount $1,388
Tax Year 2024
Lot Size 3.980 Acres
Acres 3.98
Property Description
The property boasts ample parking space, making it ideal for gatherings or simply accommodating your vehicles with ease. Enjoy the natural beauty of the surrounding woods and take advantage of the outdoor space for relaxation or recreational activities. For outdoor enthusiasts, the home is approximately 30 minutes from the picturesque Lake Raystown Resort and the renowned fishing spots of the Little Juniata River. This is a perfect retreat for anyone looking to embrace the charm of rural living while still having access to nearby attractions.
Location
State PA
County Huntingdon
Area Henderson Twp (14715)
Zoning RESIDENTIAL
Rooms
Other Rooms Living Room, Kitchen, Den, Bedroom 1, Laundry, Recreation Room, Bathroom 1
Basement Partially Finished, Full
Main Level Bedrooms 1
Interior
Interior Features Carpet, Entry Level Bedroom, Floor Plan - Traditional, Kitchen - Eat-In, Laundry Chute, Stove - Wood
Hot Water Electric
Heating Baseboard - Electric, Wood Burn Stove
Cooling None
Flooring Carpet, Vinyl
Inclusions Gas Range(Propane) Refrigerator, Dishwasher, Washer/Dryer, Dehimidifier, Propane heater, Woodstove, 2 Sheds
Equipment Dishwasher, Dryer - Electric, Range Hood, Refrigerator, Stove, Washer, Water Heater
Fireplace N
Appliance Dishwasher, Dryer - Electric, Range Hood, Refrigerator, Stove, Washer, Water Heater
Heat Source Electric, Wood
Laundry Basement
Exterior
Garage Spaces 6.0
Water Access N
View Trees/Woods
Roof Type Shingle
Street Surface Gravel
Accessibility None
Total Parking Spaces 6
Garage N
Building
Lot Description Backs to Trees, Front Yard, Partly Wooded, Rear Yard, Rural, Trees/Wooded
Story 1
Foundation Block
Sewer On Site Septic
Water Private, Well
Architectural Style Ranch/Rambler
Level or Stories 1
Additional Building Above Grade, Below Grade
New Construction N
Schools
School District Huntingdon Area
Others
Pets Allowed N
Senior Community No
Tax ID 15-07-04.18
Ownership Fee Simple
SqFt Source Assessor
Acceptable Financing Cash, Conventional
Horse Property N
Listing Terms Cash, Conventional
Financing Cash,Conventional
Special Listing Condition Standard

"Jon's passion for real estate and his love for Virginia are a perfect match. He has made it his mission to help local residents sell their homes quickly and at the best possible prices. Equally, he takes immense pride in assisting homebuyers in finding their perfect piece of paradise in Virginia."
GET MORE INFORMATION
- Oakton, VA Homes For Sale
- Newington Forest, VA Homes For Sale
- Landmark, VA Homes For Sale
- South Riding, VA Homes For Sale
- Fairfax Station, VA Homes For Sale
- Merrifield, VA Homes For Sale
- Ashburn, VA Homes For Sale
- Falls Church, VA Homes For Sale
- Fairfax County, VA Homes For Sale
- Reston, VA Homes For Sale
- Mclean, VA Homes For Sale
- Leesburg, VA Homes For Sale
- Woodbridge, VA Homes For Sale
- Vienna, VA Homes For Sale
- Wolf Trap, VA Homes For Sale




