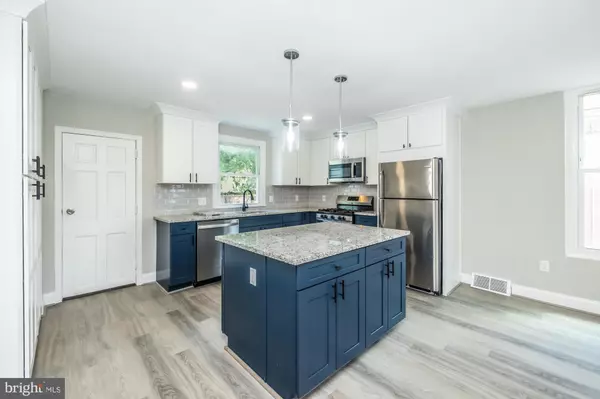UPDATED:
01/11/2025 06:58 AM
Key Details
Property Type Single Family Home, Townhouse
Sub Type Twin/Semi-Detached
Listing Status Active
Purchase Type For Sale
Square Footage 1,084 sqft
Price per Sqft $202
Subdivision None Available
MLS Listing ID PADE2073032
Style Straight Thru
Bedrooms 3
Full Baths 1
HOA Y/N N
Abv Grd Liv Area 1,084
Originating Board BRIGHT
Year Built 1920
Annual Tax Amount $3,301
Tax Year 2024
Lot Size 1,742 Sqft
Acres 0.04
Lot Dimensions 21.00 x 100.00
Property Description
State-of-the-Art Kitchen: The heart of this home boasts a sleek, modern kitchen with high-end stainless steel appliances, custom cabinetry, and beautiful quartz countertops. It is perfect for both everyday cooking and entertaining.
Luxurious Bathrooms: Each bathroom has been completely redesigned with contemporary fixtures, stylish tile work, and spa-like amenities, providing a serene retreat for relaxation.
Spacious Bedrooms: Enjoy restful nights in generously sized bedrooms, each offering ample closet space and designer touches throughout.
Modern Conveniences: This home includes updated electrical and plumbing and energy-efficient windows to keep you comfortable year-round.
Huge Backyard: This yard is so large the possibilities are endless. You could build a deck, play area, and pool
Location
State PA
County Delaware
Area Upper Darby Twp (10416)
Zoning R-10 SINGLE FAMILY
Rooms
Basement Interior Access, Full
Interior
Interior Features Attic, Bathroom - Tub Shower, Kitchen - Island, Kitchen - Table Space
Hot Water Natural Gas
Heating Hot Water
Cooling None
Flooring Luxury Vinyl Plank
Fireplace N
Heat Source Natural Gas
Exterior
Water Access N
Accessibility None
Garage N
Building
Story 2
Foundation Stone, Brick/Mortar
Sewer Public Sewer
Water Public
Architectural Style Straight Thru
Level or Stories 2
Additional Building Above Grade, Below Grade
New Construction N
Schools
School District Upper Darby
Others
Senior Community No
Tax ID 16-02-01583-00
Ownership Fee Simple
SqFt Source Assessor
Acceptable Financing Cash, Conventional, FHA, VA
Listing Terms Cash, Conventional, FHA, VA
Financing Cash,Conventional,FHA,VA
Special Listing Condition Standard

"Jon's passion for real estate and his love for Virginia are a perfect match. He has made it his mission to help local residents sell their homes quickly and at the best possible prices. Equally, he takes immense pride in assisting homebuyers in finding their perfect piece of paradise in Virginia."
GET MORE INFORMATION
- Oakton, VA Homes For Sale
- Newington Forest, VA Homes For Sale
- Landmark, VA Homes For Sale
- South Riding, VA Homes For Sale
- Fairfax Station, VA Homes For Sale
- Merrifield, VA Homes For Sale
- Ashburn, VA Homes For Sale
- Falls Church, VA Homes For Sale
- Fairfax County, VA Homes For Sale
- Reston, VA Homes For Sale
- Mclean, VA Homes For Sale
- Leesburg, VA Homes For Sale
- Woodbridge, VA Homes For Sale
- Vienna, VA Homes For Sale
- Wolf Trap, VA Homes For Sale




