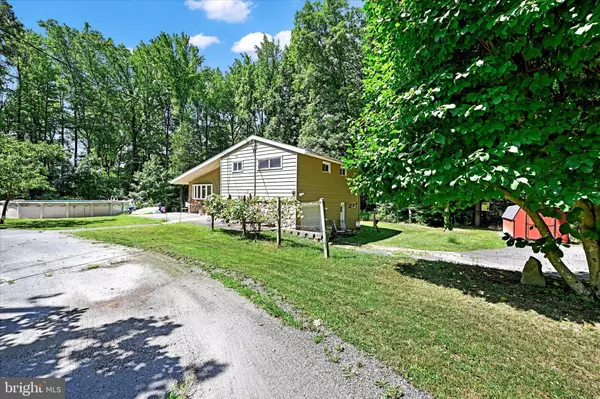
UPDATED:
11/14/2024 07:12 PM
Key Details
Property Type Single Family Home
Sub Type Detached
Listing Status Pending
Purchase Type For Sale
Square Footage 2,136 sqft
Price per Sqft $187
Subdivision Sherwood
MLS Listing ID MDHR2034208
Style Split Level
Bedrooms 3
Full Baths 1
Half Baths 1
HOA Y/N N
Abv Grd Liv Area 1,656
Originating Board BRIGHT
Year Built 1957
Annual Tax Amount $2,662
Tax Year 2024
Lot Size 2.060 Acres
Acres 2.06
Property Description
As you arrive, you'll be greeted by a practical and expansive wrap-around driveway, providing ample parking and enhancing the home's accessibility. Set on over 2 acres of lush land, this property offers an abundance of space for outdoor activities, gardening, or simply soaking in the tranquility of your surroundings, including an above-ground swimming pool! Car enthusiasts and hobbyists will appreciate the detached garage, along with an additional attached garage for another car or extra storage.
Step inside to discover an inviting open floorplan that seamlessly connects the living, dining, and kitchen areas, perfect for entertaining guests or enjoying cozy family gatherings. Natural light floods the light-filled sunroom off the kitchen, creating a bright and airy ambiance that brings the beauty of the outdoors in.
The three spacious bedrooms provide comfortable retreats, while the 1.5 bathrooms are thoughtfully designed for both convenience and style. This home embodies a perfect blend of modern amenities and classic charm, ready for you to move in and make it your own.
Don't miss the opportunity to own this exceptional property that combines privacy, functionality, and an inviting atmosphere. Schedule your private showing today and experience the warmth and charm of 2138 Sherwood Lane.
Location
State MD
County Harford
Zoning R1
Rooms
Other Rooms Living Room, Dining Room, Bedroom 2, Bedroom 3, Kitchen, Family Room, Basement, Bedroom 1, Sun/Florida Room, Full Bath, Half Bath
Basement Unfinished, Interior Access
Interior
Interior Features Ceiling Fan(s), Carpet, Combination Dining/Living, Dining Area, Floor Plan - Open, Stove - Wood, Wood Floors
Hot Water Electric
Heating Heat Pump(s)
Cooling Ceiling Fan(s), Central A/C
Flooring Carpet, Concrete, Hardwood, Laminated
Fireplaces Number 2
Fireplaces Type Wood
Inclusions Dishwasher, Microwave, Refrigerator, Stove (electric), pool table, above ground pool with filter
Equipment Dishwasher, Microwave, Refrigerator, Stove
Fireplace Y
Appliance Dishwasher, Microwave, Refrigerator, Stove
Heat Source Electric
Laundry Hookup, Basement
Exterior
Exterior Feature Patio(s)
Garage Garage - Side Entry
Garage Spaces 4.0
Pool Above Ground
Waterfront N
Water Access N
View Trees/Woods
Accessibility None
Porch Patio(s)
Total Parking Spaces 4
Garage Y
Building
Story 4
Foundation Other
Sewer Septic Exists
Water Well
Architectural Style Split Level
Level or Stories 4
Additional Building Above Grade, Below Grade
New Construction N
Schools
School District Harford County Public Schools
Others
Senior Community No
Tax ID 1306006469
Ownership Fee Simple
SqFt Source Assessor
Horse Property N
Special Listing Condition Standard


"Jon's passion for real estate and his love for Virginia are a perfect match. He has made it his mission to help local residents sell their homes quickly and at the best possible prices. Equally, he takes immense pride in assisting homebuyers in finding their perfect piece of paradise in Virginia."
GET MORE INFORMATION
- Oakton, VA Homes For Sale
- Newington Forest, VA Homes For Sale
- Landmark, VA Homes For Sale
- South Riding, VA Homes For Sale
- Fairfax Station, VA Homes For Sale
- Merrifield, VA Homes For Sale
- Ashburn, VA Homes For Sale
- Falls Church, VA Homes For Sale
- Fairfax County, VA Homes For Sale
- Reston, VA Homes For Sale
- Mclean, VA Homes For Sale
- Leesburg, VA Homes For Sale
- Woodbridge, VA Homes For Sale
- Vienna, VA Homes For Sale
- Wolf Trap, VA Homes For Sale




