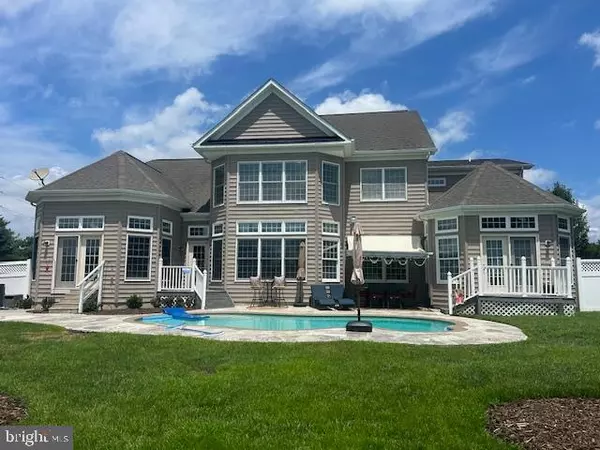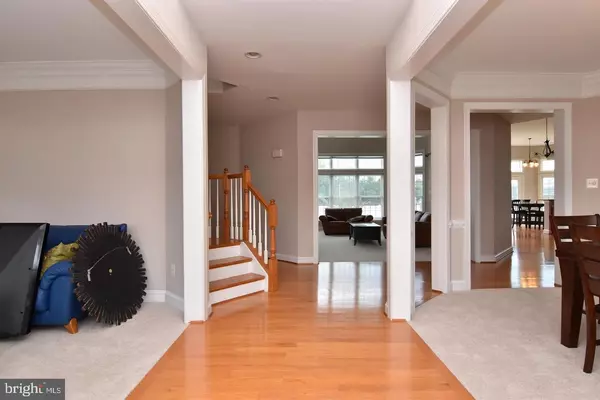
UPDATED:
10/04/2024 07:29 PM
Key Details
Property Type Single Family Home
Sub Type Detached
Listing Status Active
Purchase Type For Sale
Square Footage 3,350 sqft
Price per Sqft $216
Subdivision Retreat At Love Creek
MLS Listing ID DESU2067028
Style Contemporary
Bedrooms 4
Full Baths 3
Half Baths 1
HOA Fees $472/qua
HOA Y/N Y
Abv Grd Liv Area 3,350
Originating Board BRIGHT
Year Built 2005
Annual Tax Amount $2,332
Tax Year 2023
Lot Size 0.460 Acres
Acres 0.46
Lot Dimensions 95.00 x 150.00
Property Description
Location
State DE
County Sussex
Area Lewes Rehoboth Hundred (31009)
Zoning MR
Direction North
Rooms
Other Rooms Living Room, Dining Room, Kitchen, Family Room, Laundry, Office
Main Level Bedrooms 1
Interior
Interior Features Breakfast Area, Carpet, Ceiling Fan(s), Entry Level Bedroom, Family Room Off Kitchen, Formal/Separate Dining Room, Bathroom - Stall Shower, Walk-in Closet(s), Window Treatments, Wood Floors
Hot Water Propane
Heating Forced Air
Cooling Central A/C
Flooring Carpet, Hardwood, Laminate Plank
Fireplaces Number 1
Fireplaces Type Gas/Propane
Equipment Built-In Microwave, Cooktop, Dishwasher, Disposal, Dryer - Electric, Icemaker, Oven - Wall, Refrigerator, Stainless Steel Appliances, Washer, Water Heater - Tankless
Furnishings No
Fireplace Y
Appliance Built-In Microwave, Cooktop, Dishwasher, Disposal, Dryer - Electric, Icemaker, Oven - Wall, Refrigerator, Stainless Steel Appliances, Washer, Water Heater - Tankless
Heat Source Propane - Leased
Laundry Main Floor
Exterior
Garage Garage - Front Entry, Inside Access, Garage Door Opener
Garage Spaces 4.0
Fence Rear, Vinyl
Pool Fenced, Filtered, In Ground
Utilities Available Cable TV, Propane
Amenities Available Basketball Courts, Common Grounds, Community Center, Meeting Room, Party Room, Pier/Dock, Pool - Outdoor, Tot Lots/Playground
Waterfront N
Water Access N
Roof Type Architectural Shingle
Accessibility None
Attached Garage 2
Total Parking Spaces 4
Garage Y
Building
Story 2
Foundation Concrete Perimeter
Sewer Private Sewer
Water Private/Community Water
Architectural Style Contemporary
Level or Stories 2
Additional Building Above Grade, Below Grade
New Construction N
Schools
School District Cape Henlopen
Others
Pets Allowed Y
HOA Fee Include Common Area Maintenance,Pool(s),Recreation Facility,Road Maintenance,Snow Removal,Pier/Dock Maintenance
Senior Community No
Tax ID 334-11.00-229.00
Ownership Fee Simple
SqFt Source Assessor
Security Features Security System
Acceptable Financing Cash, Conventional
Listing Terms Cash, Conventional
Financing Cash,Conventional
Special Listing Condition Standard
Pets Description Number Limit


"Jon's passion for real estate and his love for Virginia are a perfect match. He has made it his mission to help local residents sell their homes quickly and at the best possible prices. Equally, he takes immense pride in assisting homebuyers in finding their perfect piece of paradise in Virginia."
GET MORE INFORMATION
- Oakton, VA Homes For Sale
- Newington Forest, VA Homes For Sale
- Landmark, VA Homes For Sale
- South Riding, VA Homes For Sale
- Fairfax Station, VA Homes For Sale
- Merrifield, VA Homes For Sale
- Ashburn, VA Homes For Sale
- Falls Church, VA Homes For Sale
- Fairfax County, VA Homes For Sale
- Reston, VA Homes For Sale
- Mclean, VA Homes For Sale
- Leesburg, VA Homes For Sale
- Woodbridge, VA Homes For Sale
- Vienna, VA Homes For Sale
- Wolf Trap, VA Homes For Sale




