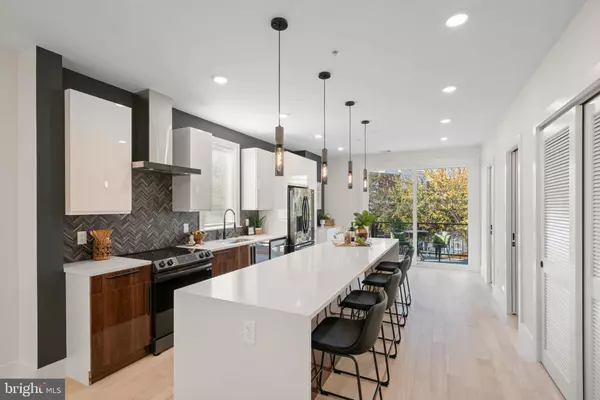
UPDATED:
10/23/2024 01:23 AM
Key Details
Property Type Condo
Sub Type Condo/Co-op
Listing Status Active
Purchase Type For Sale
Square Footage 3,000 sqft
Price per Sqft $266
Subdivision Brookland
MLS Listing ID DCDC2147194
Style Unit/Flat,Contemporary
Bedrooms 3
Full Baths 2
Half Baths 1
Condo Fees $346/mo
HOA Y/N N
Abv Grd Liv Area 3,000
Originating Board BRIGHT
Year Built 1929
Annual Tax Amount $7,607
Tax Year 2024
Property Description
Location
State DC
County Washington
Zoning RF-1
Direction South
Rooms
Other Rooms Living Room, Dining Room, Kitchen, Foyer, Other
Interior
Interior Features Floor Plan - Open, Kitchen - Island, Pantry, Recessed Lighting, Walk-in Closet(s), Combination Dining/Living, Combination Kitchen/Dining, Kitchen - Galley, Primary Bath(s), Bathroom - Stall Shower, Bathroom - Tub Shower, Upgraded Countertops, Wood Floors, Dining Area
Hot Water Electric
Heating Heat Pump(s)
Cooling Central A/C
Flooring Wood, Tile/Brick
Equipment Built-In Microwave, Stainless Steel Appliances, Refrigerator, Icemaker, Disposal, Dishwasher, Water Heater, Oven/Range - Electric, Range Hood, Water Heater - Tankless
Furnishings No
Fireplace N
Window Features Double Pane
Appliance Built-In Microwave, Stainless Steel Appliances, Refrigerator, Icemaker, Disposal, Dishwasher, Water Heater, Oven/Range - Electric, Range Hood, Water Heater - Tankless
Heat Source Electric
Laundry Hookup
Exterior
Exterior Feature Balconies- Multiple, Roof
Garage Spaces 1.0
Amenities Available Common Grounds
Waterfront N
Water Access N
View City, Other
Street Surface Black Top
Accessibility None
Porch Balconies- Multiple, Roof
Road Frontage Public
Parking Type Driveway, On Street
Total Parking Spaces 1
Garage N
Building
Lot Description Front Yard
Story 3
Unit Features Garden 1 - 4 Floors
Foundation Slab
Sewer Public Sewer
Water Public
Architectural Style Unit/Flat, Contemporary
Level or Stories 3
Additional Building Above Grade, Below Grade
Structure Type Dry Wall,High
New Construction Y
Schools
Elementary Schools Noyes
Middle Schools Brookland
High Schools Dunbar
School District District Of Columbia Public Schools
Others
Pets Allowed Y
HOA Fee Include Common Area Maintenance,Lawn Maintenance,Reserve Funds,Ext Bldg Maint,Insurance,Sewer,Snow Removal,Water
Senior Community No
Tax ID 3634//0069
Ownership Condominium
Security Features Smoke Detector,Security System
Acceptable Financing Cash, Conventional, VA
Horse Property N
Listing Terms Cash, Conventional, VA
Financing Cash,Conventional,VA
Special Listing Condition Standard
Pets Description No Pet Restrictions


"Jon's passion for real estate and his love for Virginia are a perfect match. He has made it his mission to help local residents sell their homes quickly and at the best possible prices. Equally, he takes immense pride in assisting homebuyers in finding their perfect piece of paradise in Virginia."
GET MORE INFORMATION
- Oakton, VA Homes For Sale
- Newington Forest, VA Homes For Sale
- Landmark, VA Homes For Sale
- South Riding, VA Homes For Sale
- Fairfax Station, VA Homes For Sale
- Merrifield, VA Homes For Sale
- Ashburn, VA Homes For Sale
- Falls Church, VA Homes For Sale
- Fairfax County, VA Homes For Sale
- Reston, VA Homes For Sale
- Mclean, VA Homes For Sale
- Leesburg, VA Homes For Sale
- Woodbridge, VA Homes For Sale
- Vienna, VA Homes For Sale
- Wolf Trap, VA Homes For Sale




