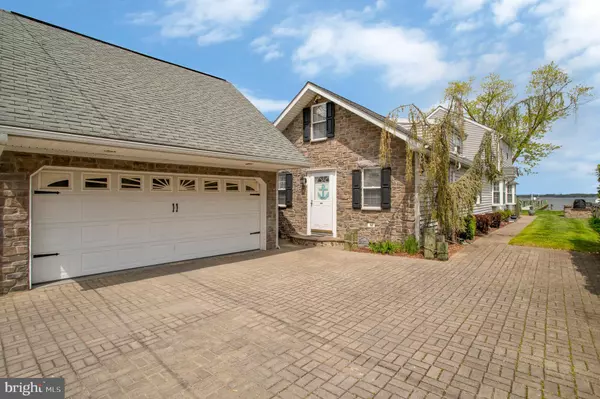UPDATED:
12/26/2024 02:45 PM
Key Details
Property Type Single Family Home
Sub Type Detached
Listing Status Pending
Purchase Type For Sale
Square Footage 3,200 sqft
Price per Sqft $328
Subdivision Selby On The Bay
MLS Listing ID MDAA2083600
Style Other,Cape Cod
Bedrooms 4
Full Baths 2
Half Baths 1
HOA Y/N N
Abv Grd Liv Area 3,200
Originating Board BRIGHT
Year Built 1945
Annual Tax Amount $8,054
Tax Year 2024
Lot Size 7,800 Sqft
Acres 0.18
Property Description
Welcome Home to this spectacular waterfront property located on Selby Bay with quick access to the South River and the Chesapeake Bay with breathtaking views of sunsets and sunrises. This home features 4 bedrooms, 2 full and 1 half bath, patio, 200 ft dock, 20,000 lb boat lift, open concept living space, 2-car garage with storage upstairs, and a shed. It is approximately 3200 sq. feet with the addition. Updated with lovely touches, this family home has been cherished by 6 blessed generations. The kitchen has gorgeous cabinets and Corian countertops with seating for enjoying meals. A dining area that can be used for formal or casual dining. This area is open to a family room with a beautiful view overlooking the water. Steps off the family room take you to the large primary bedroom and primary bathroom. It has a walk-in closet and a balcony to enjoy morning coffee and watch the sunrise. You have a front-row seat from your dock watching the Blue Angels during The Naval Academy's Commissioning week.
On the main level in the front of the house is an office, a huge pantry, and steps that take you to the upper level to 2 large bedrooms and 1 half bath. Back to the main level, is a laundry room, full bath, and bedroom. Enjoy Selby Bay Community Beach and Park! You can go to the beach in the summer. There is a playground, basketball court, and picnic tables. The community organizes pickleball games, exercise classes, and events at the clubhouse and beach.
Updates include a new roof 4 years old with 50 yr. guarantee transfers to a new owner, 200 amp service, Gas Generator – hook up panel in the Garage, 2 car garage with storage upstairs, Compressor-in Garage Steps have an electric hoist, fireplace pellet stove, Solar powered Attic Fan, Heat – Oil & Heat Pump & Base Board, Heat Pump 20 Seer – 3 years old, Crawl Space under house has two access points, Center Beam in middle of the house, Spray foam insulation under the house – Sump Pump under the house and under the Garage Shed Area, Hot water heater 1-year-old, water purifier 6 months old, Primary Bedroom has a walk-in closet, Primary bathroom has jetted tub and walk-in shower, Dishwasher 3 rack -Insignia Brand – 2 months old, Double Oven. The owner has sealed and painted the entire 200-foot dock.
Enjoy the ultimate waterfront lifestyle in this beautiful home.
Location
State MD
County Anne Arundel
Zoning R5
Rooms
Main Level Bedrooms 1
Interior
Interior Features Additional Stairway, Ceiling Fan(s), Carpet, Combination Dining/Living, Combination Kitchen/Dining, Attic, Attic/House Fan, Breakfast Area, Crown Moldings, Dining Area, Entry Level Bedroom, Family Room Off Kitchen, Floor Plan - Open, Primary Bath(s), Primary Bedroom - Bay Front, Bathroom - Stall Shower, Stove - Pellet, Wood Floors, WhirlPool/HotTub, Water Treat System, Wainscotting
Hot Water Electric
Heating Heat Pump(s)
Cooling Central A/C
Flooring Hardwood, Carpet
Fireplaces Number 1
Fireplaces Type Brick, Other
Inclusions Gas Generator, Freezer, Compressor in the Garage
Equipment Dishwasher, Cooktop - Down Draft, Exhaust Fan, Freezer, Icemaker, Microwave, Oven - Wall, Disposal, Refrigerator, Washer/Dryer Stacked, Water Conditioner - Owned, Water Heater, Stainless Steel Appliances
Fireplace Y
Window Features Bay/Bow,Screens,Double Pane,Vinyl Clad
Appliance Dishwasher, Cooktop - Down Draft, Exhaust Fan, Freezer, Icemaker, Microwave, Oven - Wall, Disposal, Refrigerator, Washer/Dryer Stacked, Water Conditioner - Owned, Water Heater, Stainless Steel Appliances
Heat Source Oil
Laundry Main Floor
Exterior
Exterior Feature Patio(s), Balcony
Parking Features Additional Storage Area, Garage - Side Entry
Garage Spaces 6.0
Waterfront Description Private Dock Site
Water Access Y
Water Access Desc Private Access,Boat - Powered,Canoe/Kayak,Sail,Swimming Allowed,Fishing Allowed
View River, Water, Bay
Accessibility None
Porch Patio(s), Balcony
Total Parking Spaces 6
Garage Y
Building
Story 2
Foundation Slab, Crawl Space
Sewer Public Sewer
Water Well
Architectural Style Other, Cape Cod
Level or Stories 2
Additional Building Above Grade, Below Grade
New Construction N
Schools
School District Anne Arundel County Public Schools
Others
Senior Community No
Tax ID 020174705125375
Ownership Fee Simple
SqFt Source Assessor
Acceptable Financing Cash, Conventional, FHA, VA
Listing Terms Cash, Conventional, FHA, VA
Financing Cash,Conventional,FHA,VA
Special Listing Condition Standard

"Jon's passion for real estate and his love for Virginia are a perfect match. He has made it his mission to help local residents sell their homes quickly and at the best possible prices. Equally, he takes immense pride in assisting homebuyers in finding their perfect piece of paradise in Virginia."
GET MORE INFORMATION
- Oakton, VA Homes For Sale
- Newington Forest, VA Homes For Sale
- Landmark, VA Homes For Sale
- South Riding, VA Homes For Sale
- Fairfax Station, VA Homes For Sale
- Merrifield, VA Homes For Sale
- Ashburn, VA Homes For Sale
- Falls Church, VA Homes For Sale
- Fairfax County, VA Homes For Sale
- Reston, VA Homes For Sale
- Mclean, VA Homes For Sale
- Leesburg, VA Homes For Sale
- Woodbridge, VA Homes For Sale
- Vienna, VA Homes For Sale
- Wolf Trap, VA Homes For Sale




