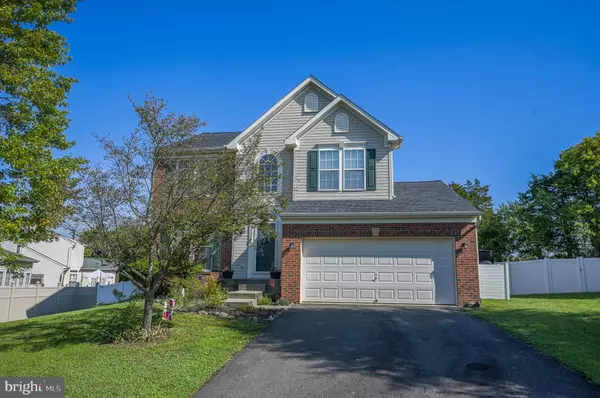For more information regarding the value of a property, please contact us for a free consultation.
Key Details
Sold Price $555,000
Property Type Single Family Home
Sub Type Detached
Listing Status Sold
Purchase Type For Sale
Square Footage 3,664 sqft
Price per Sqft $151
Subdivision Riverton
MLS Listing ID VAFQ2013778
Sold Date 10/25/24
Style Colonial
Bedrooms 5
Full Baths 3
Half Baths 1
HOA Fees $33/qua
HOA Y/N Y
Abv Grd Liv Area 2,462
Originating Board BRIGHT
Year Built 2005
Annual Tax Amount $3,923
Tax Year 2022
Lot Size 0.284 Acres
Acres 0.28
Property Description
Back on market due to buyer financing falling through and reduced $10,000 for immediate sale. Their loss is your gain! Open Saturday 1-3pm! Don't miss this chance to own a truly exceptional home that’s ready for its new owners! With its impressive curb appeal, this home boasts a stately brick front, a new vinyl privacy fence, two-car garage, and sits on over half an acre of beautifully landscaped grounds. Step inside to discover fresh LVP in the dramatic two-story foyer adjacent to a spacious formal living and dining rooms. At the heart of the home, the gourmet kitchen, features granite countertops, stainless steel appliances, and an island that overlooks a large morning room and a cozy family room with fireplace and an efficient pellet stove that conveys. The main level also includes a sizable laundry room, a convenient powder room, and access to a large rear deck—perfect for outdoor entertaining. Upstairs, you'll find four bedrooms and two full bathrooms including the expansive owner's suite that is a true retreat, featuring a spa-like bathroom with dual sinks, a pedestal soaking tub, a stall shower, and premium tile throughout. The fully finished, walk-up basement offers a large living room, a full kitchen, a full bathroom, and a fifth bedroom (NTC), making it ideal for an au pair suite for in-laws, or a fantastic space for kids to hang out. Recent updates include a new water treatment system, above-ground pool, fresh carpet and flooring, updated light fixtures, a roof and a water heater both completed within the last three years. This home truly has it all—come see it before it’s gone! Check out attached virtual tour!
Location
State VA
County Fauquier
Zoning R2
Rooms
Basement Fully Finished, Rear Entrance, Interior Access
Interior
Interior Features 2nd Kitchen, Built-Ins, Breakfast Area, Carpet, Ceiling Fan(s), Chair Railings, Curved Staircase, Dining Area, Family Room Off Kitchen, Kitchen - Gourmet, Kitchen - Island, Pantry, Stove - Pellet, Upgraded Countertops, Wainscotting, Water Treat System, Wood Floors
Hot Water Electric
Cooling Central A/C
Flooring Wood, Carpet, Ceramic Tile
Fireplaces Number 1
Fireplaces Type Mantel(s)
Equipment Built-In Microwave, Dishwasher, Disposal, Dryer, Icemaker, Microwave, Oven/Range - Electric, Refrigerator, Washer
Furnishings No
Fireplace Y
Appliance Built-In Microwave, Dishwasher, Disposal, Dryer, Icemaker, Microwave, Oven/Range - Electric, Refrigerator, Washer
Heat Source Electric
Laundry Main Floor
Exterior
Exterior Feature Deck(s)
Garage Garage - Front Entry
Garage Spaces 2.0
Fence Vinyl, Rear, Privacy
Waterfront N
Water Access N
Roof Type Architectural Shingle
Accessibility None
Porch Deck(s)
Attached Garage 2
Total Parking Spaces 2
Garage Y
Building
Lot Description Premium, Landscaping
Story 2
Foundation Slab
Sewer Public Sewer
Water Public
Architectural Style Colonial
Level or Stories 2
Additional Building Above Grade, Below Grade
New Construction N
Schools
School District Fauquier County Public Schools
Others
Senior Community No
Tax ID 6887-47-0525
Ownership Fee Simple
SqFt Source Assessor
Acceptable Financing FHA, Conventional, Cash, VA, VHDA, USDA
Listing Terms FHA, Conventional, Cash, VA, VHDA, USDA
Financing FHA,Conventional,Cash,VA,VHDA,USDA
Special Listing Condition Standard
Read Less Info
Want to know what your home might be worth? Contact us for a FREE valuation!

Our team is ready to help you sell your home for the highest possible price ASAP

Bought with Jennifer D Young • Keller Williams Chantilly Ventures, LLC

"Jon's passion for real estate and his love for Virginia are a perfect match. He has made it his mission to help local residents sell their homes quickly and at the best possible prices. Equally, he takes immense pride in assisting homebuyers in finding their perfect piece of paradise in Virginia."
GET MORE INFORMATION
- Oakton, VA Homes For Sale
- Newington Forest, VA Homes For Sale
- Landmark, VA Homes For Sale
- South Riding, VA Homes For Sale
- Fairfax Station, VA Homes For Sale
- Merrifield, VA Homes For Sale
- Ashburn, VA Homes For Sale
- Falls Church, VA Homes For Sale
- Fairfax County, VA Homes For Sale
- Reston, VA Homes For Sale
- Mclean, VA Homes For Sale
- Leesburg, VA Homes For Sale
- Woodbridge, VA Homes For Sale
- Vienna, VA Homes For Sale
- Wolf Trap, VA Homes For Sale




