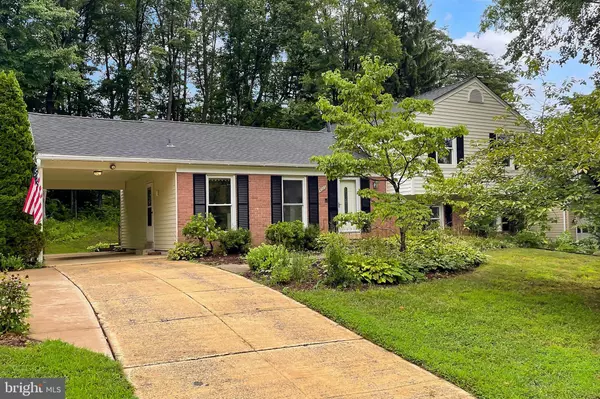For more information regarding the value of a property, please contact us for a free consultation.
Key Details
Sold Price $750,000
Property Type Single Family Home
Sub Type Detached
Listing Status Sold
Purchase Type For Sale
Square Footage 2,423 sqft
Price per Sqft $309
Subdivision Lake Braddock
MLS Listing ID VAFX2190132
Sold Date 09/23/24
Style Split Level
Bedrooms 4
Full Baths 2
Half Baths 1
HOA Fees $101/mo
HOA Y/N Y
Abv Grd Liv Area 1,598
Originating Board BRIGHT
Year Built 1971
Annual Tax Amount $8,161
Tax Year 2024
Lot Size 0.294 Acres
Acres 0.29
Property Description
Welcome to 5203 Olley Lane in beautiful Burke, Virginia! This enchanting 4 bedroom, 2.5 bath split level home has been beautifully renovated and maintained and delivers the perfect blend of personal and family-oriented zones creating instant appeal. A tailored brick and siding exterior, attached carport with extended patio, custom deck, new luxury vinyl plank flooring throughout most of the main level, new carpet in bedrooms, a sophisticated kitchen, updated primary bath, and an abundance of newer windows are just a few of the fine features that make this home so special. Fresh neutral paint combined with designer finishes and recessed lighting sprinkled throughout this home create a distinctive interior, while meticulous maintenance, including hinged gutters for ease of cleaning, ensures its move-in ready and just waiting for you to call your own. Come to the Open House and see more!
Location
State VA
County Fairfax
Zoning 303
Rooms
Other Rooms Living Room, Dining Room, Primary Bedroom, Bedroom 2, Bedroom 3, Bedroom 4, Kitchen, Family Room, Laundry, Bathroom 3
Basement Improved
Interior
Interior Features Kitchen - Gourmet, Kitchen - Island, Bathroom - Stall Shower, Stove - Pellet, Upgraded Countertops, Walk-in Closet(s)
Hot Water Natural Gas
Heating Forced Air
Cooling Central A/C
Fireplaces Number 1
Fireplaces Type Insert, Mantel(s)
Equipment Built-In Range, Dishwasher, Disposal, Exhaust Fan, Refrigerator, Washer, Dryer
Fireplace Y
Window Features Double Hung,Double Pane
Appliance Built-In Range, Dishwasher, Disposal, Exhaust Fan, Refrigerator, Washer, Dryer
Heat Source Natural Gas
Laundry Lower Floor
Exterior
Exterior Feature Deck(s)
Garage Spaces 4.0
Utilities Available Under Ground
Amenities Available Pool - Outdoor, Lake, Tennis Courts, Tot Lots/Playground, Basketball Courts
Waterfront N
Water Access N
Roof Type Asphalt
Accessibility None
Porch Deck(s)
Total Parking Spaces 4
Garage N
Building
Story 3
Foundation Block
Sewer Public Sewer
Water Public
Architectural Style Split Level
Level or Stories 3
Additional Building Above Grade, Below Grade
New Construction N
Schools
Elementary Schools Little Run
Middle Schools Lake Braddock Secondary School
High Schools Lake Braddock
School District Fairfax County Public Schools
Others
HOA Fee Include Pool(s)
Senior Community No
Tax ID 0694 10 0279
Ownership Fee Simple
SqFt Source Assessor
Special Listing Condition Standard
Read Less Info
Want to know what your home might be worth? Contact us for a FREE valuation!

Our team is ready to help you sell your home for the highest possible price ASAP

Bought with So V Nguyen • Fairfax Realty Select

"Jon's passion for real estate and his love for Virginia are a perfect match. He has made it his mission to help local residents sell their homes quickly and at the best possible prices. Equally, he takes immense pride in assisting homebuyers in finding their perfect piece of paradise in Virginia."
GET MORE INFORMATION
- Oakton, VA Homes For Sale
- Newington Forest, VA Homes For Sale
- Landmark, VA Homes For Sale
- South Riding, VA Homes For Sale
- Fairfax Station, VA Homes For Sale
- Merrifield, VA Homes For Sale
- Ashburn, VA Homes For Sale
- Falls Church, VA Homes For Sale
- Fairfax County, VA Homes For Sale
- Reston, VA Homes For Sale
- Mclean, VA Homes For Sale
- Leesburg, VA Homes For Sale
- Woodbridge, VA Homes For Sale
- Vienna, VA Homes For Sale
- Wolf Trap, VA Homes For Sale




