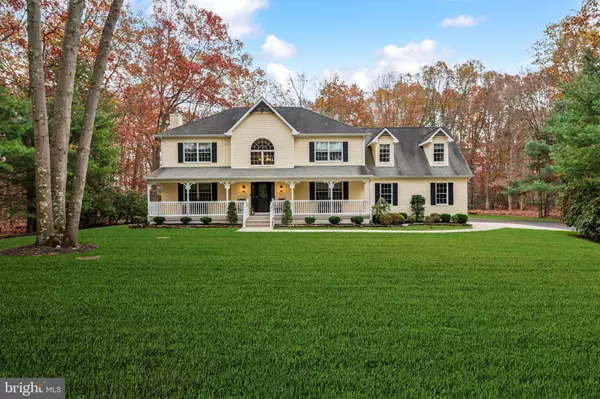
OPEN HOUSE
Sun Nov 24, 12:00pm - 3:00pm
UPDATED:
11/22/2024 03:06 PM
Key Details
Property Type Single Family Home
Sub Type Detached
Listing Status Active
Purchase Type For Sale
Square Footage 2,946 sqft
Price per Sqft $254
Subdivision Waltham Woods
MLS Listing ID NJBL2076390
Style Colonial
Bedrooms 4
Full Baths 2
Half Baths 1
HOA Y/N N
Abv Grd Liv Area 2,946
Originating Board BRIGHT
Year Built 1993
Tax Year 2024
Lot Size 2.385 Acres
Acres 2.39
Lot Dimensions 0.00 x 0.00
Property Description
A large garage provides inside access to the finished basement, which includes a dedicated gym area, pool table, and built-in bar—your dream setup for hosting gatherings. Upstairs, the expansive primary suite is a true retreat, with custom barn shutters for room darkening and a professionally designed walk-in closet with custom shelving. The additional three bedrooms are equally spacious and inviting.
This is a MUST-SEE HOME you don’t want to wait on! Schedule a tour and make your offer today!"
Location
State NJ
County Burlington
Area Shamong Twp (20332)
Zoning RD-3
Rooms
Basement Partially Finished, Garage Access
Interior
Hot Water Electric
Heating Forced Air, Wood Burn Stove
Cooling Central A/C
Inclusions all window treatments, light fixtures,
Fireplace N
Heat Source Geo-thermal, Electric
Exterior
Garage Garage - Side Entry, Garage Door Opener, Inside Access
Garage Spaces 2.0
Pool Fenced, Heated, In Ground
Waterfront N
Water Access N
Accessibility None
Attached Garage 2
Total Parking Spaces 2
Garage Y
Building
Story 2
Foundation Block
Sewer Private Septic Tank
Water Well
Architectural Style Colonial
Level or Stories 2
Additional Building Above Grade, Below Grade
New Construction N
Schools
Elementary Schools Indian Mills E.S.
Middle Schools Indian Mills Memorial
High Schools Seneca H.S.
School District Lenape Regional High
Others
Senior Community No
Tax ID 32-00023 09-00005
Ownership Fee Simple
SqFt Source Assessor
Special Listing Condition Standard


"Jon's passion for real estate and his love for Virginia are a perfect match. He has made it his mission to help local residents sell their homes quickly and at the best possible prices. Equally, he takes immense pride in assisting homebuyers in finding their perfect piece of paradise in Virginia."
GET MORE INFORMATION
- Oakton, VA Homes For Sale
- Newington Forest, VA Homes For Sale
- Landmark, VA Homes For Sale
- South Riding, VA Homes For Sale
- Fairfax Station, VA Homes For Sale
- Merrifield, VA Homes For Sale
- Ashburn, VA Homes For Sale
- Falls Church, VA Homes For Sale
- Fairfax County, VA Homes For Sale
- Reston, VA Homes For Sale
- Mclean, VA Homes For Sale
- Leesburg, VA Homes For Sale
- Woodbridge, VA Homes For Sale
- Vienna, VA Homes For Sale
- Wolf Trap, VA Homes For Sale




