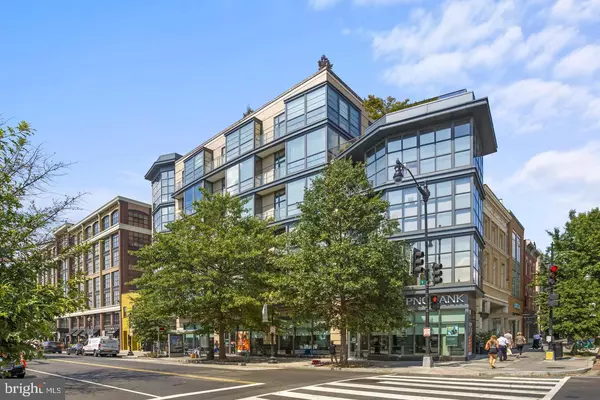
UPDATED:
11/18/2024 07:39 PM
Key Details
Property Type Condo
Sub Type Condo/Co-op
Listing Status Active
Purchase Type For Sale
Square Footage 1,240 sqft
Price per Sqft $883
Subdivision Logan Circle
MLS Listing ID DCDC2167628
Style Contemporary
Bedrooms 2
Full Baths 2
Condo Fees $925/mo
HOA Y/N N
Abv Grd Liv Area 1,240
Originating Board BRIGHT
Year Built 2007
Annual Tax Amount $7,520
Tax Year 2023
Property Description
The gourmet kitchen is a chef's dream, equipped with a custom slate kitchen backsplash from Porcelanosa and Instahot water feature- undercabinet and above-cabinet lighting, a counter-depth fridge, double ovens, and a beautiful island with a cooktop. The living room is highlighted by a wall of custom-built cabinetry. The versatile platform bedroom/office/den which can be used as an entertainment room, office, or guestroom, offers options for enclosure or further customization.
Across from the foyer, you'll find a second bath with smart toilet with designer wall paint, tile, and a walk-in shower. The primary bedroom features the same tall windows and a large floor area. The luxurious primary bath includes a double-sink vanity, a massive walk-in shower, and a separate toilet closet with Toto Smart features. The primary walk-in closet offers custom shelving and space for seating.
Additional highlights include elegant textured white wallpaper, designer light fixtures, custom roller shades, unique geometric wall paint, and a private balcony. The Cooper Lewis Condominium is one of Logan Circle's most sought-after contemporary boutique buildings, offering a separate storage unit and two parking spaces. Enjoy a prime Logan location with convenient access to dining, shopping, parks, gyms, nightlife, and public transportation, including metro and major bus routes. With a Walk Score and Bike Score of 98, this location is truly unbeatable!
Location
State DC
County Washington
Zoning LOOK UP
Rooms
Main Level Bedrooms 2
Interior
Interior Features Kitchen - Gourmet, Kitchen - Island, Kitchen - Eat-In, Primary Bath(s), Upgraded Countertops, Window Treatments, Wood Floors, Floor Plan - Open
Hot Water Natural Gas
Heating Central, Forced Air
Cooling Central A/C
Equipment Dishwasher, Disposal, Microwave, Oven - Wall, Range Hood, Stove, Washer/Dryer Stacked
Fireplace N
Appliance Dishwasher, Disposal, Microwave, Oven - Wall, Range Hood, Stove, Washer/Dryer Stacked
Heat Source Natural Gas
Exterior
Garage Underground
Garage Spaces 2.0
Amenities Available Elevator
Waterfront N
Water Access N
Accessibility Other
Total Parking Spaces 2
Garage Y
Building
Story 1
Unit Features Mid-Rise 5 - 8 Floors
Sewer Public Sewer
Water Public
Architectural Style Contemporary
Level or Stories 1
Additional Building Above Grade, Below Grade
New Construction N
Schools
School District District Of Columbia Public Schools
Others
Pets Allowed Y
HOA Fee Include Ext Bldg Maint,Management,Insurance,Sewer,Water,Trash
Senior Community No
Tax ID 0209//2390
Ownership Condominium
Special Listing Condition Standard
Pets Description Case by Case Basis


"Jon's passion for real estate and his love for Virginia are a perfect match. He has made it his mission to help local residents sell their homes quickly and at the best possible prices. Equally, he takes immense pride in assisting homebuyers in finding their perfect piece of paradise in Virginia."
GET MORE INFORMATION
- Oakton, VA Homes For Sale
- Newington Forest, VA Homes For Sale
- Landmark, VA Homes For Sale
- South Riding, VA Homes For Sale
- Fairfax Station, VA Homes For Sale
- Merrifield, VA Homes For Sale
- Ashburn, VA Homes For Sale
- Falls Church, VA Homes For Sale
- Fairfax County, VA Homes For Sale
- Reston, VA Homes For Sale
- Mclean, VA Homes For Sale
- Leesburg, VA Homes For Sale
- Woodbridge, VA Homes For Sale
- Vienna, VA Homes For Sale
- Wolf Trap, VA Homes For Sale




