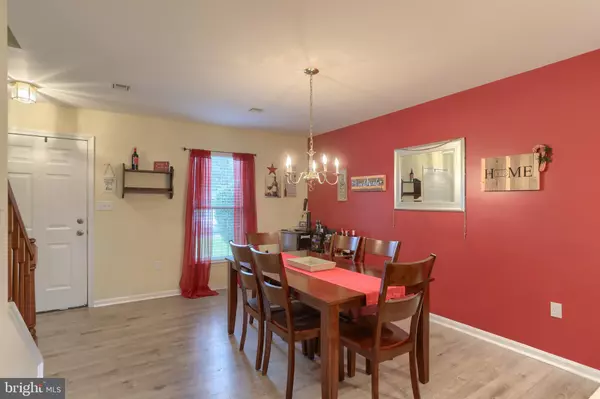
UPDATED:
11/22/2024 03:25 PM
Key Details
Property Type Condo
Sub Type Condo/Co-op
Listing Status Pending
Purchase Type For Sale
Square Footage 1,165 sqft
Price per Sqft $184
Subdivision Saddle Ridge At Waverly
MLS Listing ID PADA2038642
Style Other
Bedrooms 2
Full Baths 2
Half Baths 1
Condo Fees $150/mo
HOA Y/N N
Abv Grd Liv Area 1,165
Originating Board BRIGHT
Year Built 2005
Annual Tax Amount $3,377
Tax Year 2024
Lot Size 5,227 Sqft
Acres 0.12
Property Description
Location
State PA
County Dauphin
Area Susquehanna Twp (14062)
Zoning RESIDENTIAL
Rooms
Other Rooms Living Room, Dining Room, Primary Bedroom, Bedroom 2, Kitchen, Primary Bathroom, Full Bath, Half Bath
Interior
Hot Water Electric
Heating Forced Air
Cooling Ceiling Fan(s), Central A/C
Inclusions Washer, Dryer, Stove, Microwave, Dishwasher
Equipment Microwave, Stove, Dishwasher, Washer, Dryer
Fireplace N
Appliance Microwave, Stove, Dishwasher, Washer, Dryer
Heat Source Electric
Laundry Main Floor
Exterior
Exterior Feature Patio(s)
Garage Spaces 2.0
Parking On Site 2
Waterfront N
Water Access N
Roof Type Composite
Accessibility None
Porch Patio(s)
Total Parking Spaces 2
Garage N
Building
Story 1.5
Foundation Other
Sewer Other, Public Sewer
Water Public
Architectural Style Other
Level or Stories 1.5
Additional Building Above Grade, Below Grade
New Construction N
Schools
High Schools Susquehanna Township
School District Susquehanna Township
Others
Pets Allowed Y
HOA Fee Include Snow Removal,Lawn Maintenance,Ext Bldg Maint
Senior Community No
Tax ID 62-087-163-000-0000
Ownership Fee Simple
SqFt Source Assessor
Acceptable Financing Cash, Conventional, VA
Listing Terms Cash, Conventional, VA
Financing Cash,Conventional,VA
Special Listing Condition Standard
Pets Description No Pet Restrictions


"Jon's passion for real estate and his love for Virginia are a perfect match. He has made it his mission to help local residents sell their homes quickly and at the best possible prices. Equally, he takes immense pride in assisting homebuyers in finding their perfect piece of paradise in Virginia."
GET MORE INFORMATION
- Oakton, VA Homes For Sale
- Newington Forest, VA Homes For Sale
- Landmark, VA Homes For Sale
- South Riding, VA Homes For Sale
- Fairfax Station, VA Homes For Sale
- Merrifield, VA Homes For Sale
- Ashburn, VA Homes For Sale
- Falls Church, VA Homes For Sale
- Fairfax County, VA Homes For Sale
- Reston, VA Homes For Sale
- Mclean, VA Homes For Sale
- Leesburg, VA Homes For Sale
- Woodbridge, VA Homes For Sale
- Vienna, VA Homes For Sale
- Wolf Trap, VA Homes For Sale




