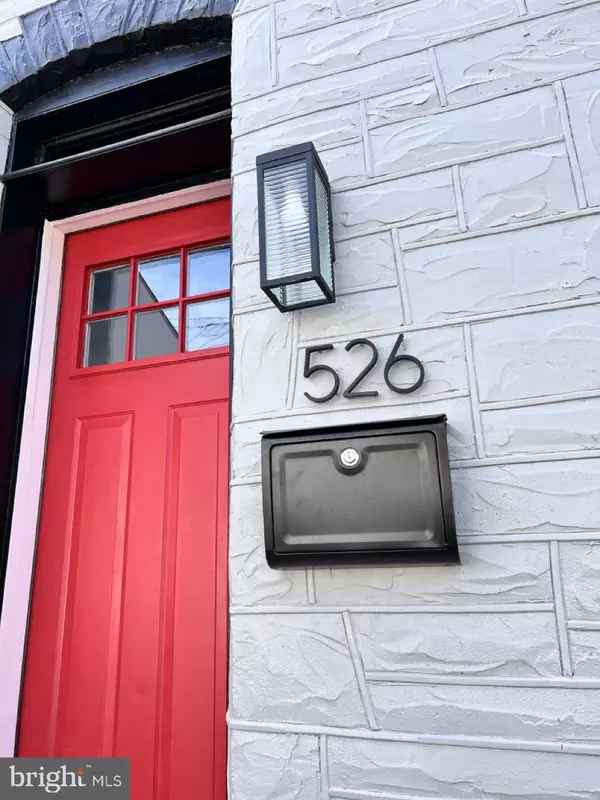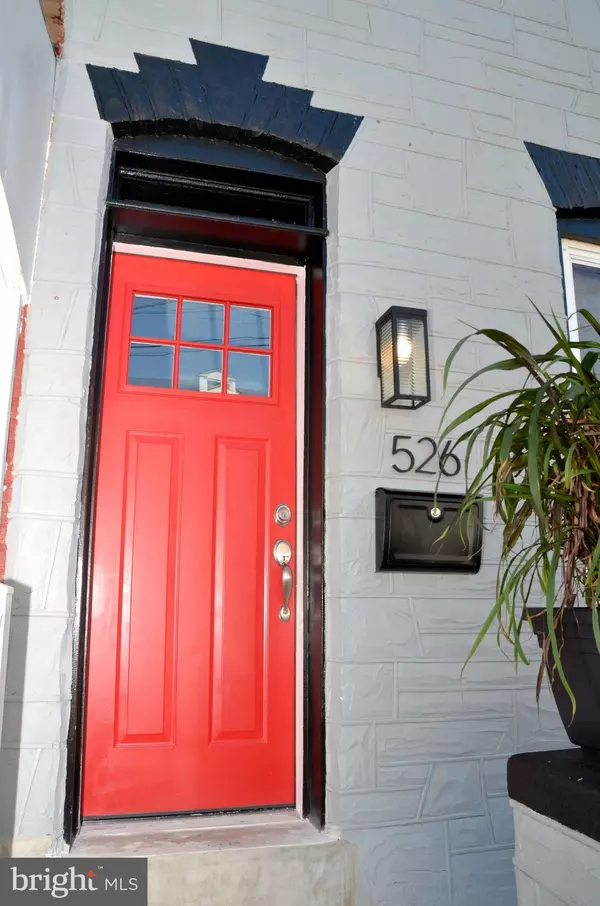
UPDATED:
11/08/2024 12:13 PM
Key Details
Property Type Townhouse
Sub Type Interior Row/Townhouse
Listing Status Pending
Purchase Type For Sale
Square Footage 1,480 sqft
Price per Sqft $179
Subdivision Sowe Neighborhood / Cabbage Hill
MLS Listing ID PALA2057256
Style Traditional
Bedrooms 2
Full Baths 1
Half Baths 1
HOA Y/N N
Abv Grd Liv Area 1,480
Originating Board BRIGHT
Year Built 1915
Annual Tax Amount $2,559
Tax Year 2024
Lot Size 1,307 Sqft
Acres 0.03
Lot Dimensions 0.00 x 0.00
Property Description
Location
State PA
County Lancaster
Area Lancaster City (10533)
Zoning R3
Rooms
Other Rooms Living Room, Dining Room, Primary Bedroom, Kitchen, Family Room, Bedroom 1, Full Bath, Half Bath
Basement Unfinished, Outside Entrance, Poured Concrete
Interior
Hot Water Natural Gas
Heating Forced Air
Cooling Central A/C
Flooring Hardwood
Inclusions Refrigerator, washer, dryer
Furnishings No
Fireplace N
Heat Source Natural Gas
Exterior
Waterfront N
Water Access N
Roof Type Rubber
Accessibility None
Garage N
Building
Story 2
Foundation Brick/Mortar, Stone
Sewer Public Sewer
Water Public
Architectural Style Traditional
Level or Stories 2
Additional Building Above Grade, Below Grade
Structure Type Dry Wall
New Construction N
Schools
School District School District Of Lancaster
Others
Senior Community No
Tax ID 338-26035-0-0000
Ownership Fee Simple
SqFt Source Assessor
Acceptable Financing VA
Listing Terms VA
Financing VA
Special Listing Condition Standard


"Jon's passion for real estate and his love for Virginia are a perfect match. He has made it his mission to help local residents sell their homes quickly and at the best possible prices. Equally, he takes immense pride in assisting homebuyers in finding their perfect piece of paradise in Virginia."
GET MORE INFORMATION
- Oakton, VA Homes For Sale
- Newington Forest, VA Homes For Sale
- Landmark, VA Homes For Sale
- South Riding, VA Homes For Sale
- Fairfax Station, VA Homes For Sale
- Merrifield, VA Homes For Sale
- Ashburn, VA Homes For Sale
- Falls Church, VA Homes For Sale
- Fairfax County, VA Homes For Sale
- Reston, VA Homes For Sale
- Mclean, VA Homes For Sale
- Leesburg, VA Homes For Sale
- Woodbridge, VA Homes For Sale
- Vienna, VA Homes For Sale
- Wolf Trap, VA Homes For Sale




